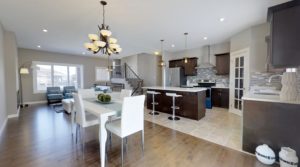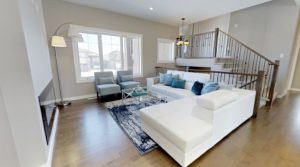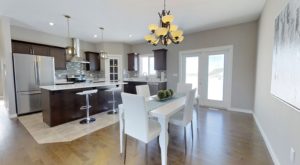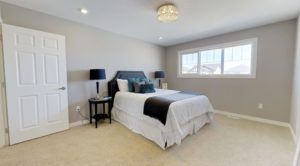This beautiful, 1,400+ square foot house needed to feel more like a home, so in we went!
The open-concept main floor features a granite countertop and hardwood flooring, which was a breeze to decorate – the chaise lounge helps create some modicum of intimacy in the openness for the family room, with a cool pairing between the rug and decorative pillows helping to shape the relaxed atmosphere while building up the ‘wow’ factor when you walk in. This is a cozy spot to turn on the fireplace and kick back on the rug! (For more information on great rug placement, we have a blog post for that!)
The dining area keeps the cool colours coming, and while there is a boldly differing scheme from the chandelier above, the combination of earth tones ties these elements together. Directly behind the table (and visible in the bottom-the right in the first picture), a few floor-level decorations can do wonders with open spaces.
We also had a hand in the master bedroom, stacking a set of pillows with a velvet headboard that just radiates fine living!
To book a viewing, visit Century21’s website here!






